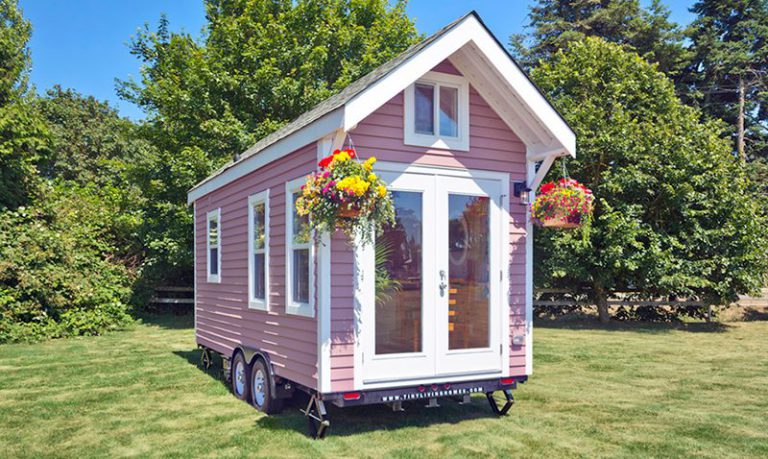
Unless you’ve been living under a rock, chances are you’ve heard of the tiny home phenomenon. Although there are many variations of tiny houses, it’s hard not to agree that many of them look like dollhouses. The Pink Poco house is different. Not only is it cleverly designed, but the fun color makes it look both contemporary and adorable.
This cute little house is not your average tiny home. Yes, it’s small, but the intelligent design and the materials used set it above the rest. For instance, the cabinets and walls were framed with the same type of lumber used in standard homes.
The concept for this particular tiny home was developed by Tiny Living Inc. One of their goals was to highlight the color matching process used to paint the beveled siding. To illustrate their point, they used a vibrant cotton candy hue of pink to showcase the process. They also used bold white trim to complement the bright pink and to emphasize the clean lines in the design. If you ask me, the white and pink combo was an excellent choice. It does a great job of showcasing the beauty of the Pink Poco tiny house from every single angle.
Although it’s only 160 square feet, the Pink Poco tiny home looks quite spacious.
It has many windows that provide plenty of natural light. This, combined with the pine wood interior’s blonde finish, makes the space feel cozy and warm.
Like other tiny homes, the Pink Poco builders found clever ways to use the space with many multi-functional areas. For example, the upstairs loft can be used to store supplies, display plants, or as a sleeping area.
This cute little dining table is multi-functional as well. It can be used for meals and as a home office. But that’s not all, it can also be folded down if the homeowner needs extra space.
Because of its 2×4 framing, the Poco fits standard sized bathroom and kitchen appliances — a feature that sets it apart from other tiny homes.
The kitchen is spacious with a ton of storage. There are built-in dividers in the drawers, and cabinets under the appliances. As you can see, everything has a designated place in this kitchen.
The storage space under the kitchen sink is revealed when you open up the cute tri-fold door. It also has rotating shelves to ensure that needed items are always within easy reach.
Across from the kitchen is a closet with enough space to hold a stacked washer and dryer. It also has a clothes rod so it can double as a closet.
A hidden door opposite the kitchen provides access to the bathroom which is big enough to hold a traditional shower and toilet.
The sleeping area is large enough to hold a king sized bed. There’s even a reading light for those who love books.
For a better frame of reference, check out the floor plan of the Pink Poco:
The Tiny Live Builders have designed other models as well. Here is the “standard” Poco home model in sky blue:
Here is the Napa model with a fold down exterior deck. It covers and protects the french doors when the owners are on the move.
Isn’t it amazing how so many things can be packed into such a tiny, beautiful space? That’s not even the best part, the Pink Poco tiny home only costs $35,000!
What do you think of the Pink Poco? Can you see yourself living in one of these beautiful tiny houses? Share your thoughts in the comments below.
Source: Faith Tap














