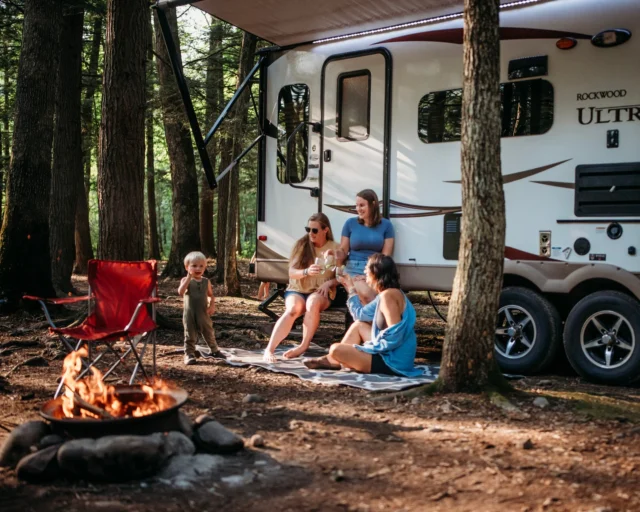
Are you looking to start your vanlife journey but want to avoid the most common van build mistakes? We get it, transitioning to this lifestyle involves a lot of planning, and even after years of research, nothing truly prepares you like living it. Some lessons only come through experience.
We’re Jess and Shawn: full-time vanlifers for the past five years. We recently completed a seven-month custom box truck build and want to share some key takeaways by comparing it to our first van build.
We’ve written about every stage of the journey: deciding if vanlife is right for you, choosing between a new or used van, getting started on the build, pros and cons, and more. You can check out those posts here.
This blog focuses on specific van build choices that could be considered mistakes, and what we learned from them.
Note: Every decision is personal. What didn’t work for us might be perfect for you. So take what resonates, and leave the rest!
1. Sliding Windows
In our first build, we chose small sliding windows that fit within the van’s structural studs, which we were hesitant to cut into. While it felt like a win at the time, we quickly realized these windows weren’t ideal for rain. Wind and ceiling fans would push water through the screens when open.
In our newer box truck build, we went with these pop-out style windows, which:
• Keep water out
• Double as emergency exits
Drawback: They can’t be open while driving, so you have to remember to close them beforehand.
2. Cabinet Hardware
In our van, we avoided bulky cabinet pulls because we knew we’d be moving around in tight quarters.
What we did instead:
• Upper cabinets: Mitered edge so they can be opened from underneath
• Lower drawers: Push-to-open drawer slides
• Lower cabinets: Decorative hexagon-style cutouts
In our box truck, with more space, we used a mix of these styles, including these half-moon pulls that I absolutely love.
Tip: Choose hardware that won’t catch on clothing or scrape you which in tight spaces.

3. Insulation in Access Panels
We thought we were being thorough by stuffing insulation into every possible crevice—including the rear access panels and bottom holes, which turns out, are air vents.
Turns out:
• You’ll need access for taillight changes
• We have to slam the doors to close them fully since air can’t vent
• Unscrewing and screwing with wool behind is a frustrating task
Here’s an Instagram post showing how we insulated the back access panels.
Our advice: Use something like Thinsulate insulation in areas that may need future access. It’s easier to work with while needing to remove and reinstall panels without issues. Have a wind cracked or ceiling fan open when closing doors to help with venting air out and less need to slam.
4. Shower Choices
We built a multi-functional shower room that also includes a toilet and storage. Here’s a quick video tour.
Later, we added a mirror door over the medicine cabinet for a more finished look. While we’re happy with our setup, others we’ve met have regretted their choices:
• Built-in indoor showers: Rarely used, wasted space
• Outdoor showers: Not ideal without privacy or warm weather
• No shower at all: Difficult without regular access to gyms or public facilities
Tip: Visualize your lifestyle and where you’ll spend most of your time. If you’re unsure, build in flexibility (e.g., a fold-away bench shower, kitchen faucet with indoor/outdoor use).

5. Refrigerator Drawer Too Shallow
We’ve made this mistake twice—oops!
We built drawers for our cooler-style refrigerators without leaving enough room for the lids to open fully.
What went wrong:
• We only measured the fridge depth
• Didn’t account for the lid overhang when open
• Overextending drawer slides could work, but are harder to find for larger fridges
Here’s a reel showing when we had to replace our broken drawer slides.
We now use a model with a removable lid, which helps gain more access despite the drawer not fully opening.
6. Oven vs. Stovetop-Only
As “carpet walkers” (house-dwellers), we were used to relying on an oven, microwave, or toaster oven. So naturally, we assumed we needed an oven with a 3-burner stovetop in our setup.
But we quickly discovered some downsides:
• Required higher temperatures and longer cook times
• Heated up the interior uncomfortably, especially in warm weather
• We rarely used all 3 burners at once
• Took up valuable countertop space
Eventually, we realized we valued counter space more than the occasional “luxury” of baking. A small air fryer gave us the same results with less hassle. That shift led to a major renovation of our cooking area, which you can check out here and here.

Final Considerations
Here’s the advice we give all our clients:
Plan, plan, plan and PLAN some more.
Being thorough now means fewer regrets later. And if you’re reading this, you’re already doing the right thing by researching.
Don’t stress if everything isn’t perfect—mistakes are part of the journey. We still make them, too! We hope our experiences help you avoid a few bumps in the road!
Have questions?
If you have any questions or want to chat more, feel free to reach out at CRUXandbetabuild@gmail.com or on Instagram: @CRUXandbet






